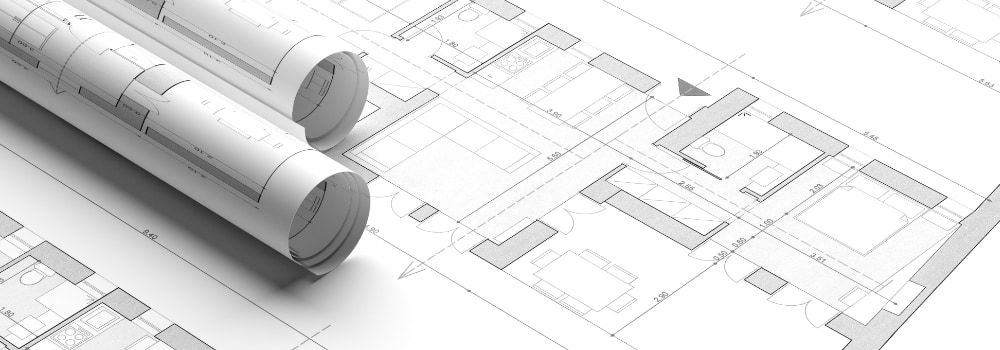You’re thinking about building a house! Congratulations! This is an exciting time for you. I’m sure you’ve dreamt for a long time about how this house will look and feel. You may have even pored over house plans from a website, have a collection on Pinterest, or maybe you have even sketched out your own design concept in Google SketchUp. That’s great! Now what? In my career, I’ve seen one of four things happen next.

Scenario #1: Take your plans and ideas to a builder, and he makes a blueprint.
One benefit is you get exactly what you want. Some people have a fantastic eye for design, but it may be harder for others to visualize a design. Although you’re saving money by doing it yourself, are the proportions correct? How is it going to actually feel after you build it? You only get one chance to build a given house! Thankfully, most builders are experienced enough in blueprints and can help guide you to a final constructed house based on something even as basic as a napkin sketch. However, in this scenario, you will find yourself doing a lot of design on the fly during the construction process and may be limited in choices because they were not as well planned out before construction began.
Scenario #2: Purchase a complete set of plans from a house design website.
These sites are great! It’s so nice to be able to see hundreds of styles filtered by bedrooms, bathrooms, square footage, etc. Some people can find exactly what they want on these sites, which saves a lot of time, but for some people who have dreamed of exactly what they want, they may need a little more work to get it to become the house of their dreams. They usually have architects or designers on staff to help out with further customizing the plans, but it costs extra.
Scenario #3: Choose one of your builder’s plans from a house you have walked through that he’s built.
This is great because you can actually see and feel exactly what the house will be like. There are two problems that can arise in this situation. First, is your house going to be a copy of dozens of other homes in the area? Or, what if you like what you see, but need some more customization for your own situation? The builder usually has a limited ability to customize that particular floor plan.
Scenario #4: Contract a home designer or architect for fully custom plans.
 People usually get one shot at building their dream home, and it’s important to get it right the first time. With an architect, you are able to tell them everything you desire in a home, and the architect creates a plan that works just for you and your family. You can even go as far as customizing small details such as light switch and outlet locations, based on your lifestyle. Often, people shy away from this scenario because the common perception is that architects are expensive and slow. This is a problem we work to solve with our simple and upfront pricing structure, so people can easily receive 100% custom house plans for a fair price. Also, we’re quick.
People usually get one shot at building their dream home, and it’s important to get it right the first time. With an architect, you are able to tell them everything you desire in a home, and the architect creates a plan that works just for you and your family. You can even go as far as customizing small details such as light switch and outlet locations, based on your lifestyle. Often, people shy away from this scenario because the common perception is that architects are expensive and slow. This is a problem we work to solve with our simple and upfront pricing structure, so people can easily receive 100% custom house plans for a fair price. Also, we’re quick.
A house has to be designed before it can be built, but as you can see, there are several ways to make the design work happen. What works for one may not work for another. If you choose to go the highly custom route with Budingen Architecture, rest assured you will receive what you want at a price you can understand.


