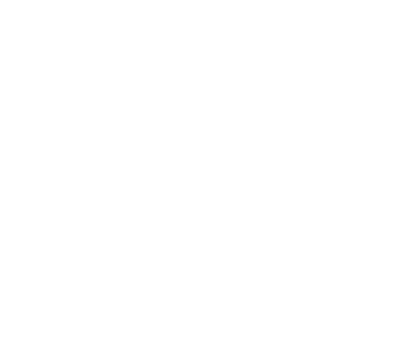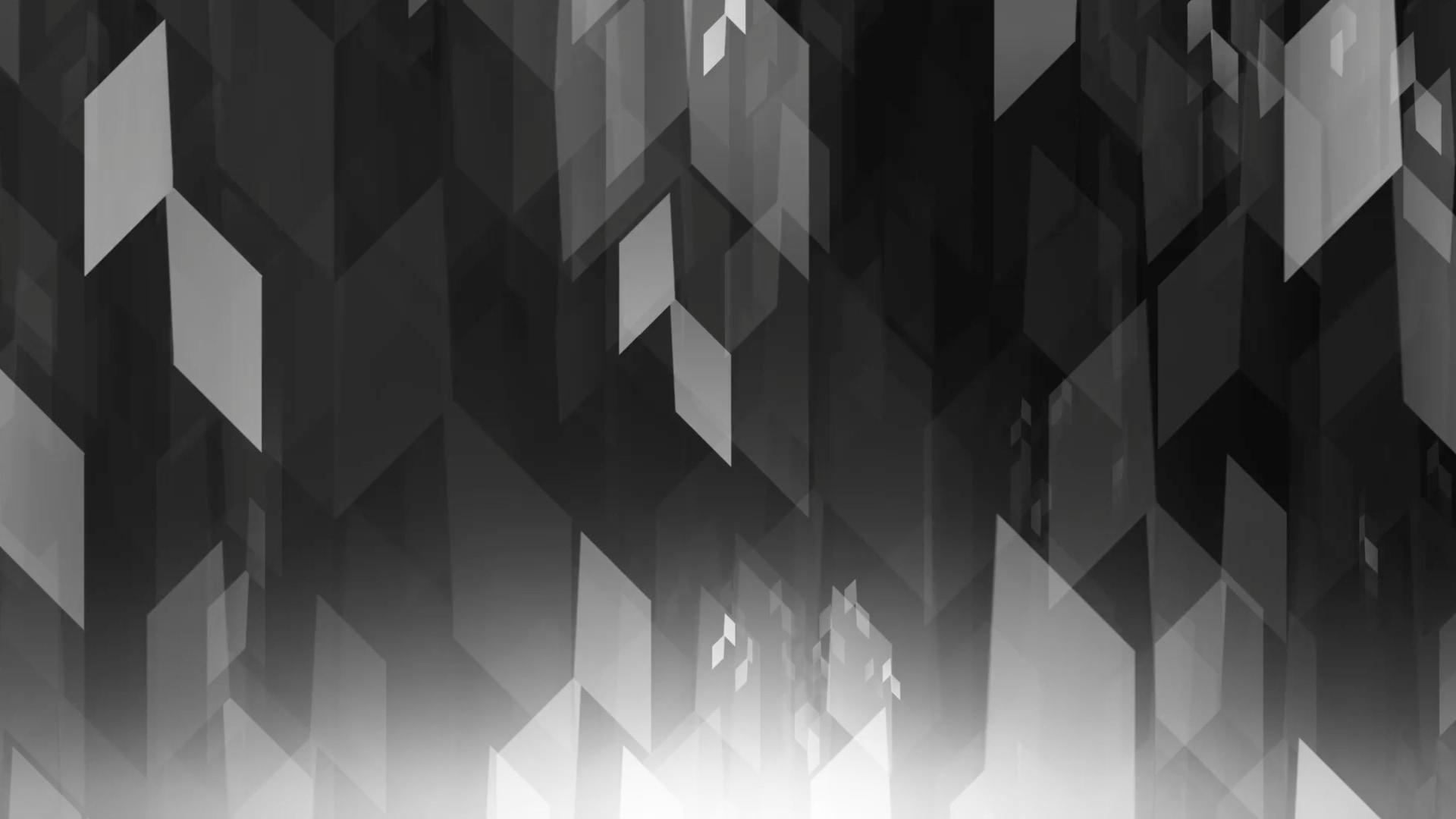
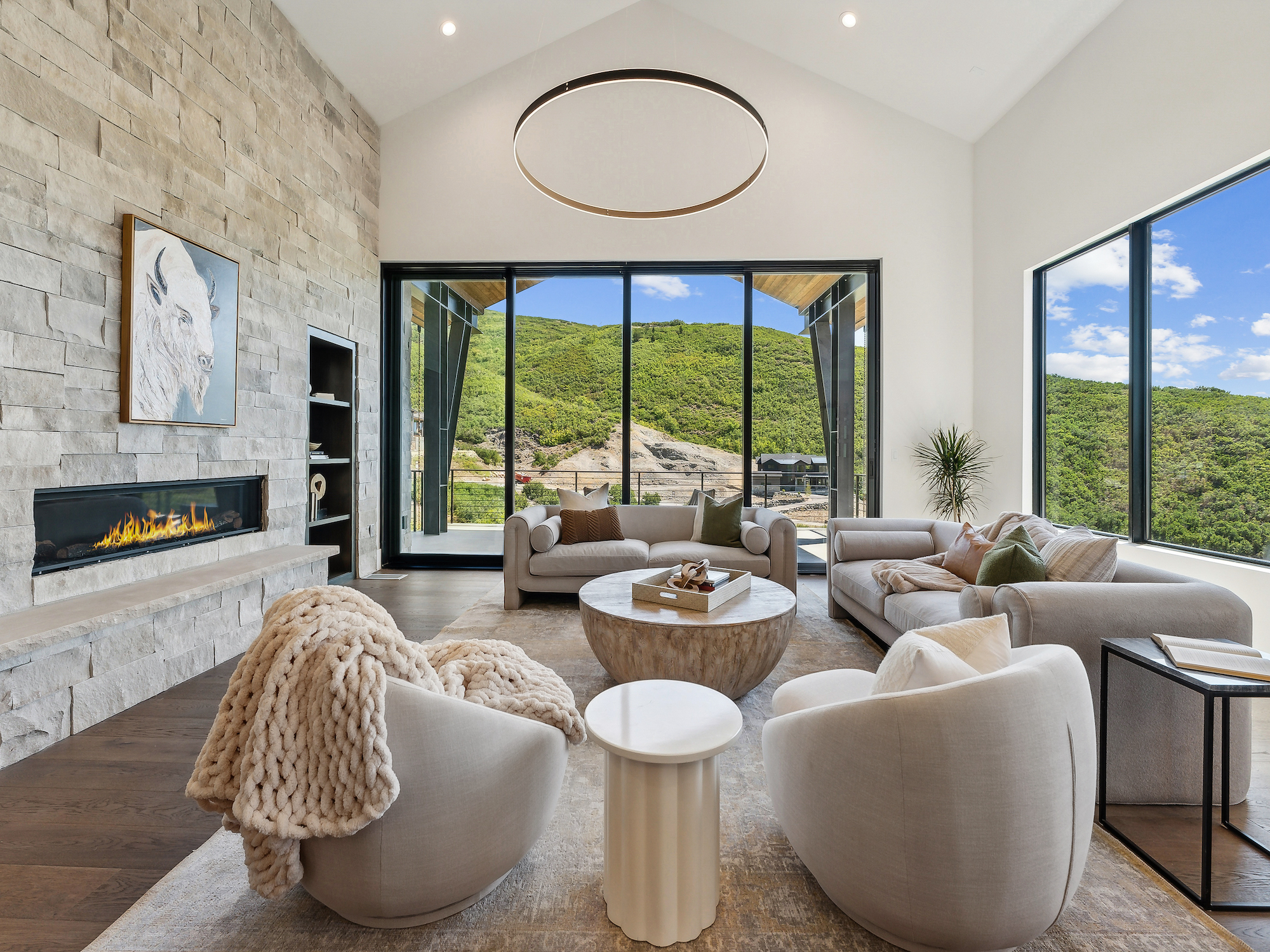
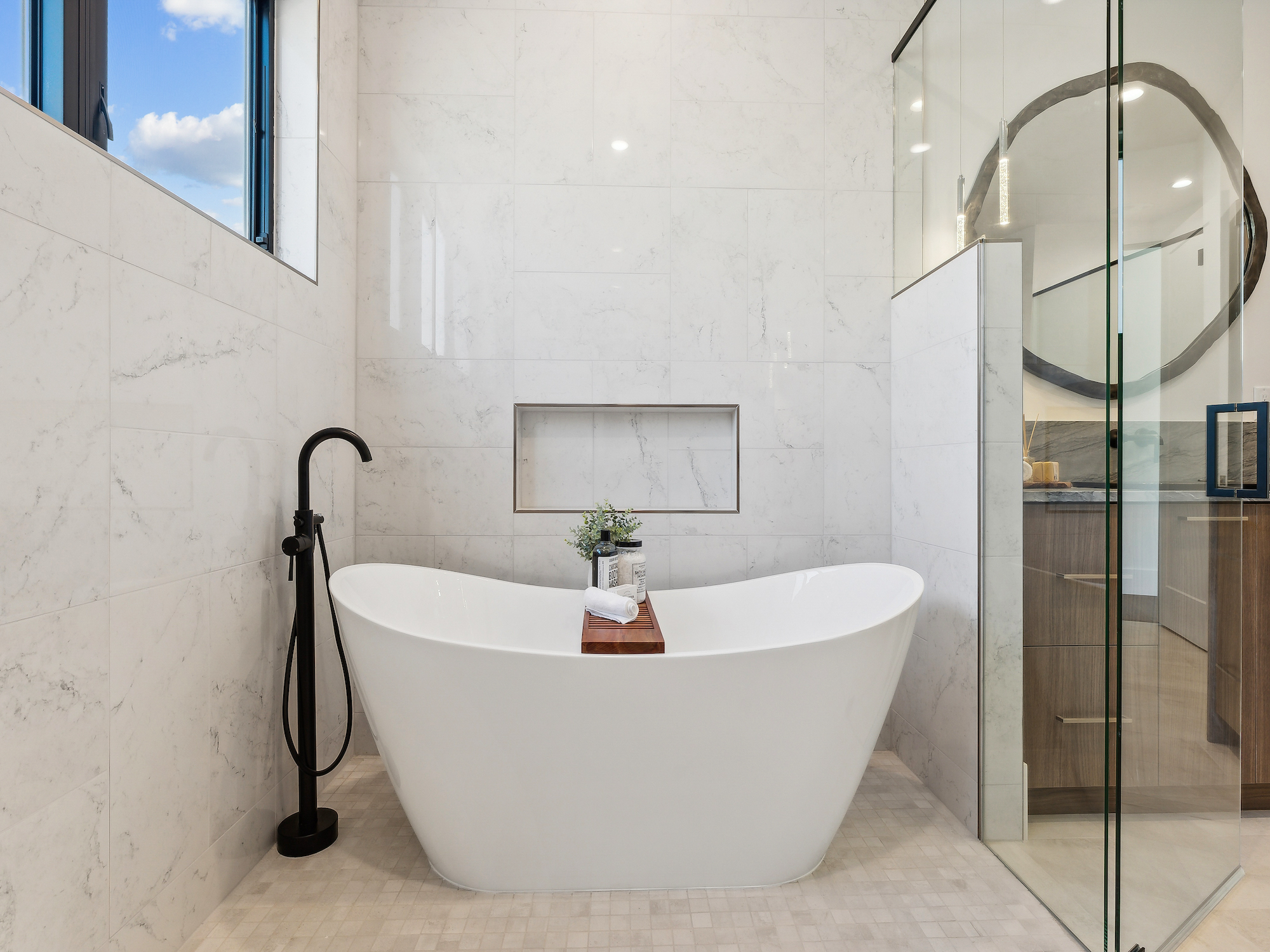
Responsive Architecture
Budingen Architecture’s design process prioritizes the seamless integration of homes with their natural environment, emphasizing both aesthetics and intuitive responses to the surroundings. Our commitment is to craft living spaces that not only fit harmoniously into their natural context but also resonate with the inhabitants they embrace.
Learn About Our FirmCollaborative Approach
Discover the joy of seeing your vision come to life with a team that values the art of collaboration. At Budingen Architecture, we don’t just build spaces; we craft experiences. Let’s embark on a design journey where creativity meets enjoyment, and the result is not just a structure but a story, uniquely yours. Join us in a partnership where achieving your end goal is as fulfilling as the process itself.
Contact Us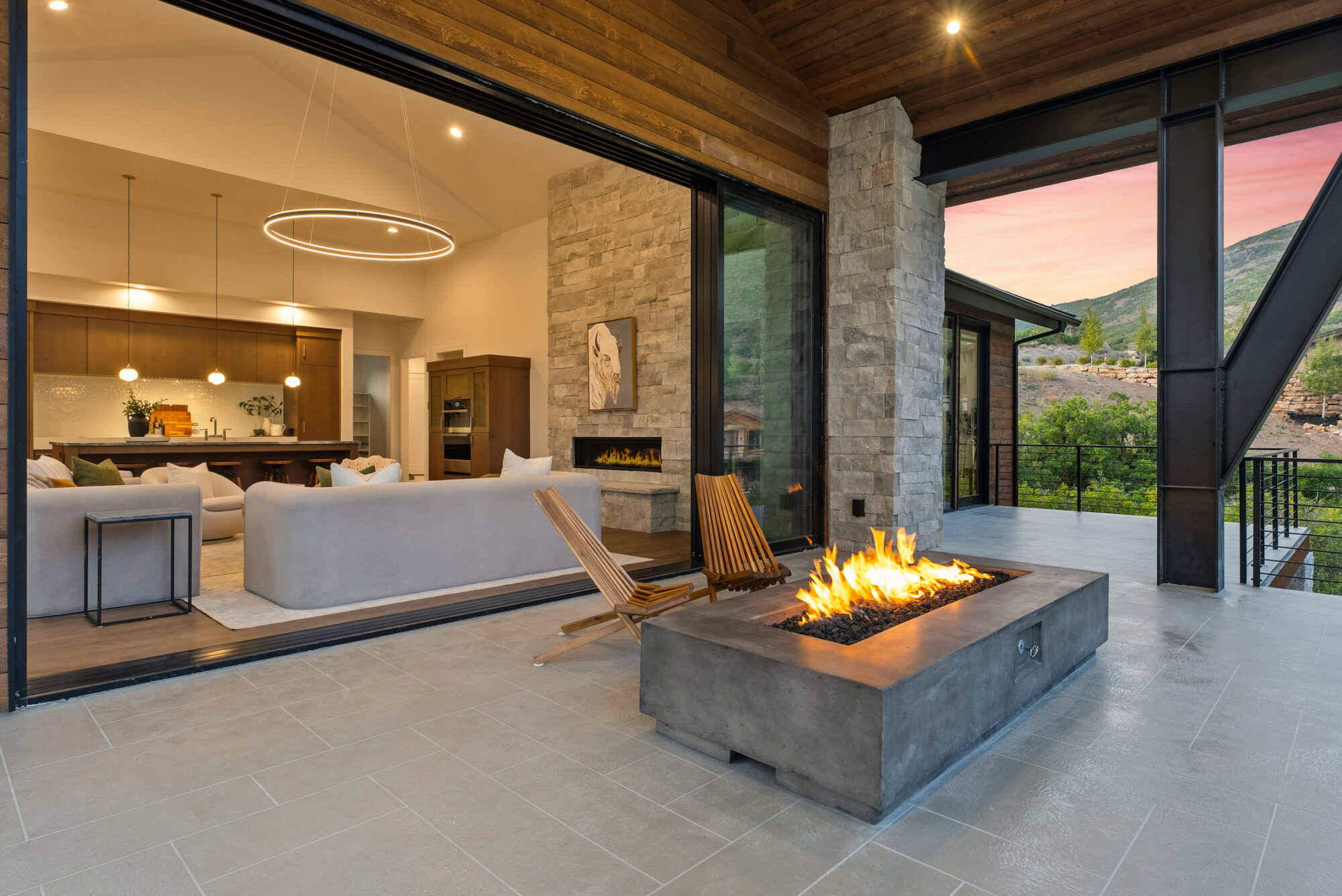
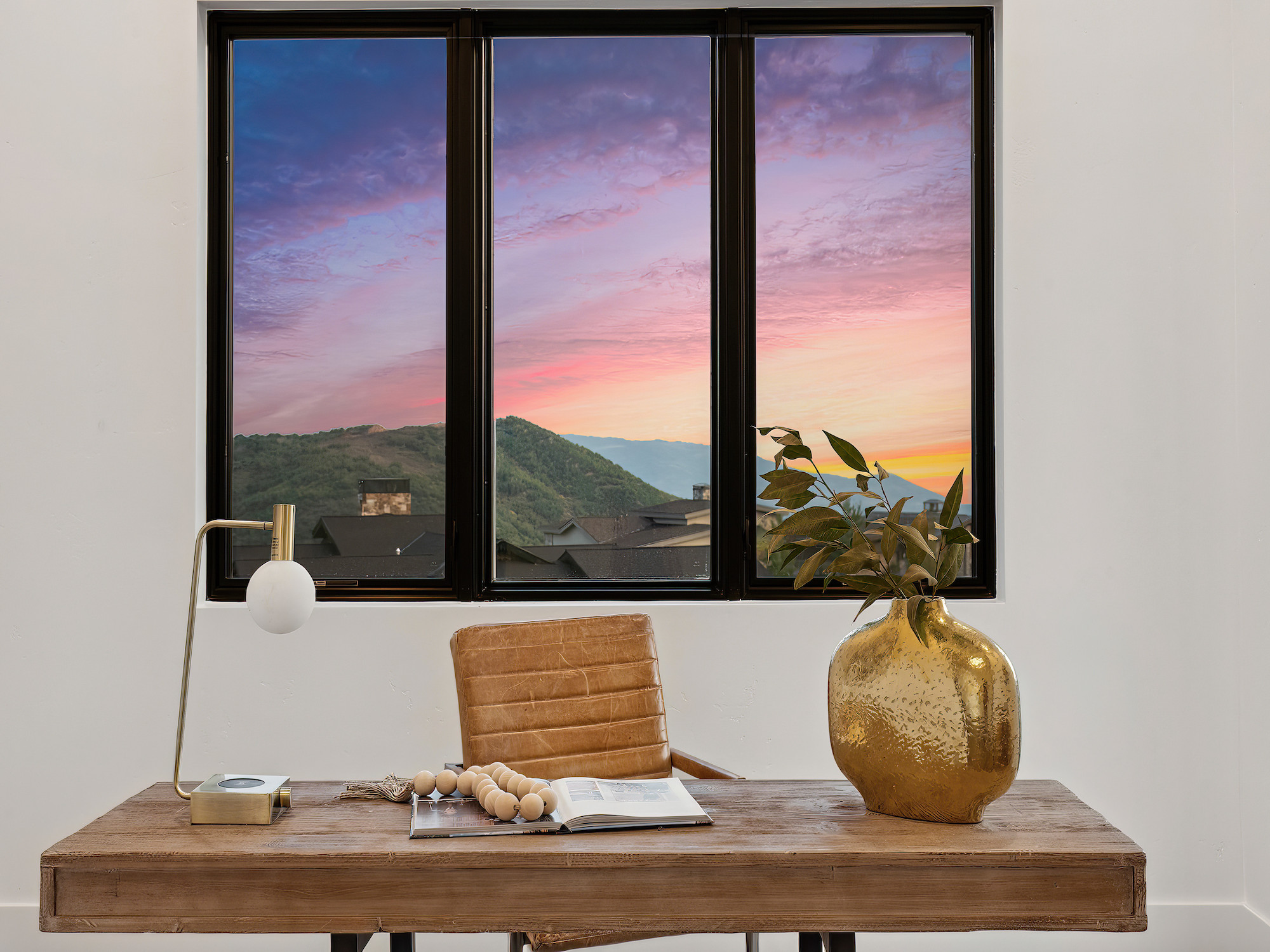
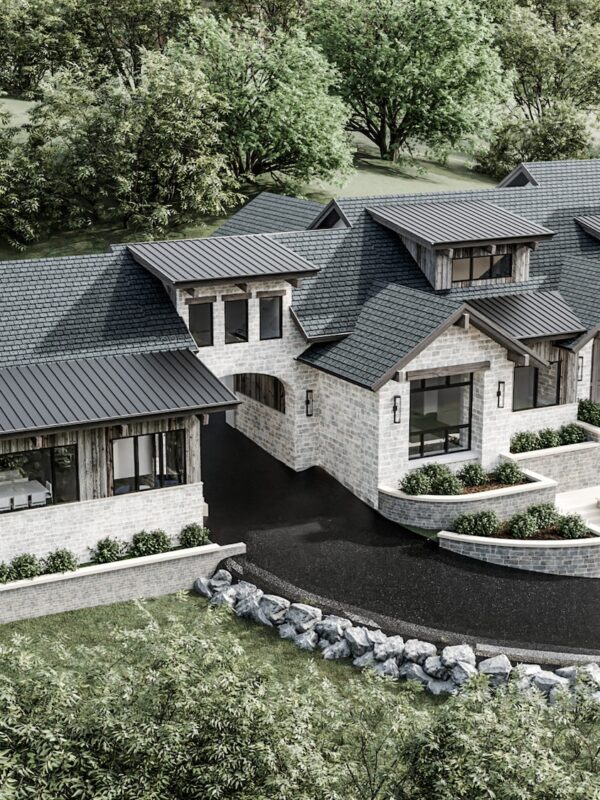 Golden Eagle Lot 33
Golden Eagle Lot 33
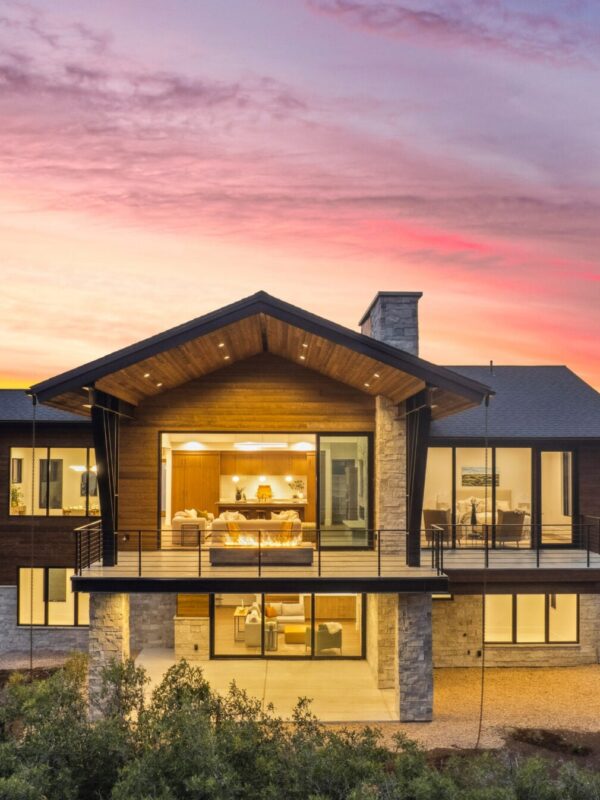 Soaring Hawk Lot 51
Soaring Hawk Lot 51
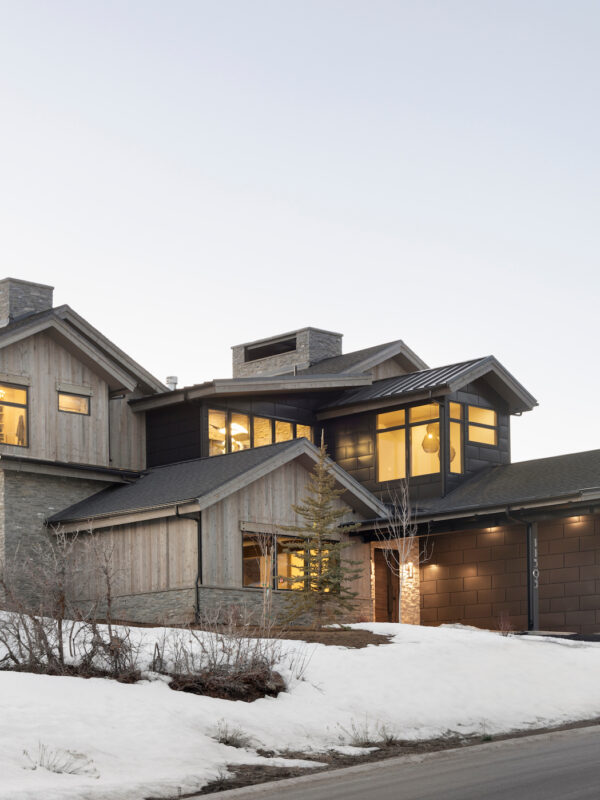 Soaring Hawk Lot 90
Soaring Hawk Lot 90
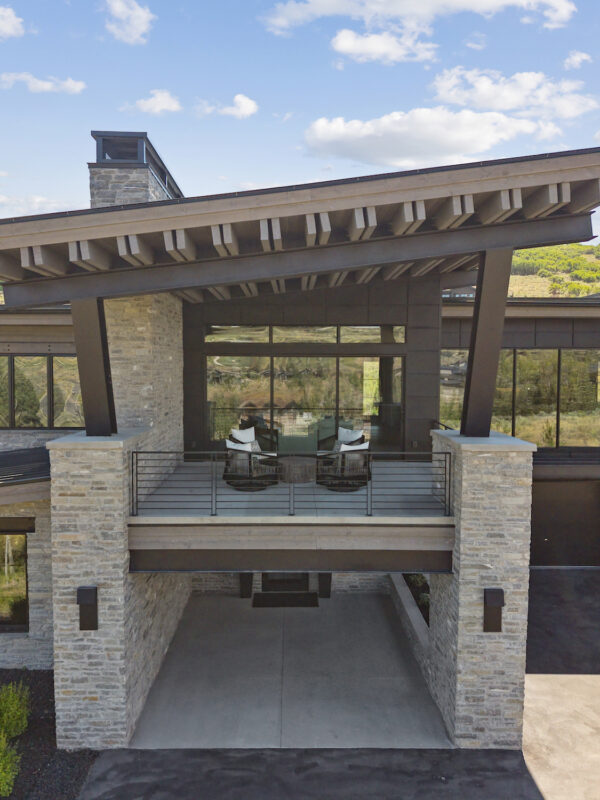 Talisker Club at Tuhaye P1-47
Talisker Club at Tuhaye P1-47
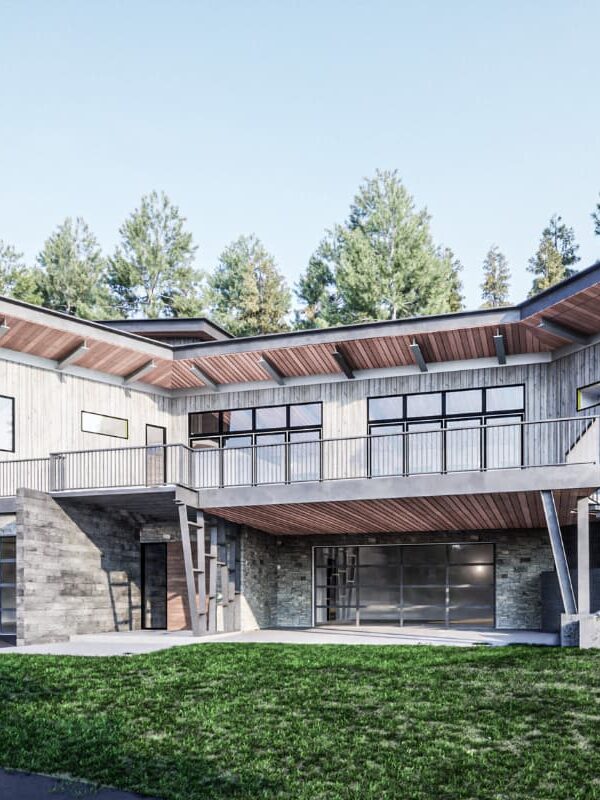 South Fork Residence
South Fork Residence
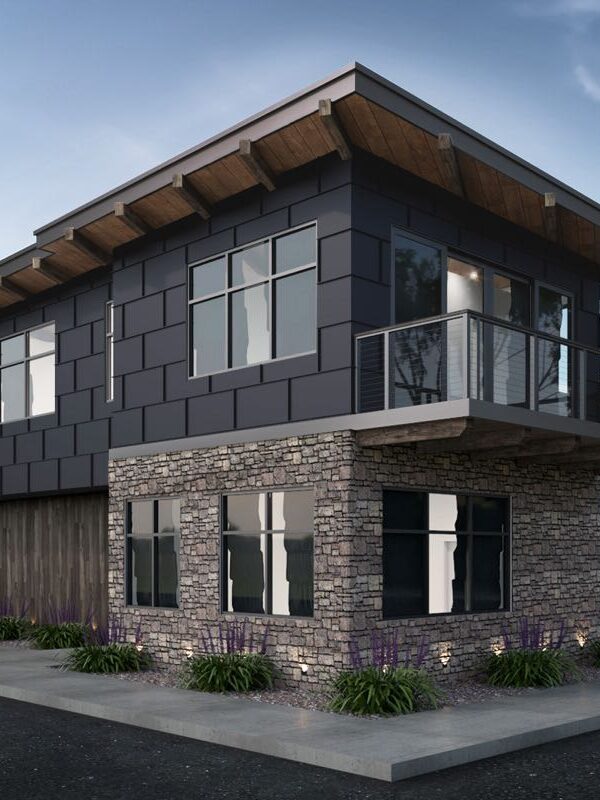 Masterpiece Trades Office Building
Masterpiece Trades Office Building
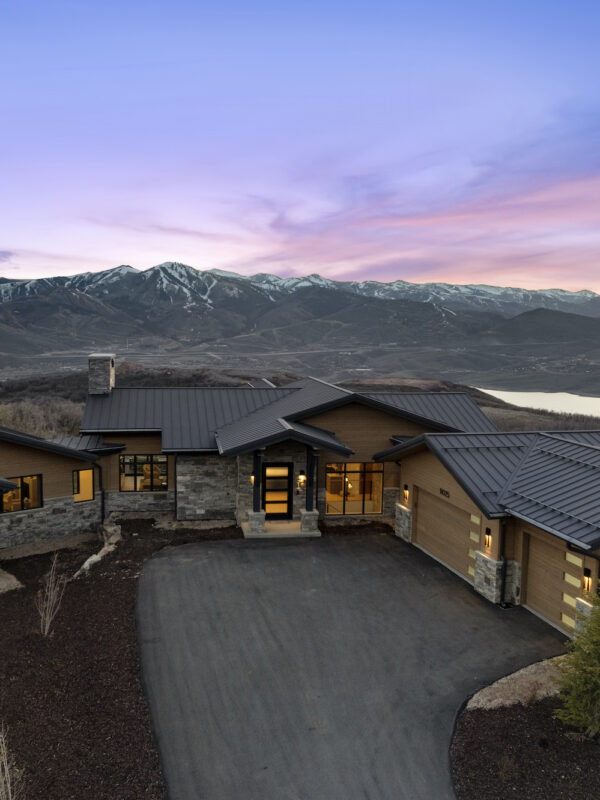 Golden Eagle Lot 63
Golden Eagle Lot 63
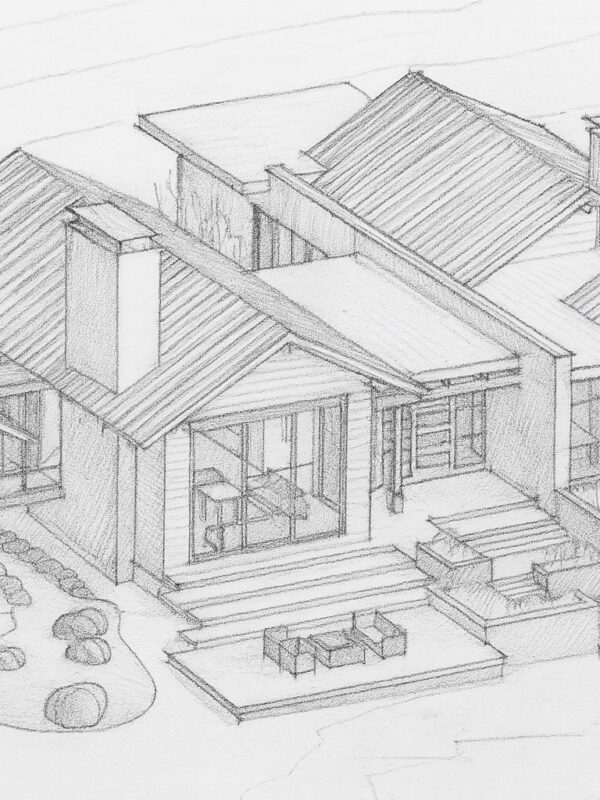 Talisker Club at Tuhaye 16S-25
Talisker Club at Tuhaye 16S-25
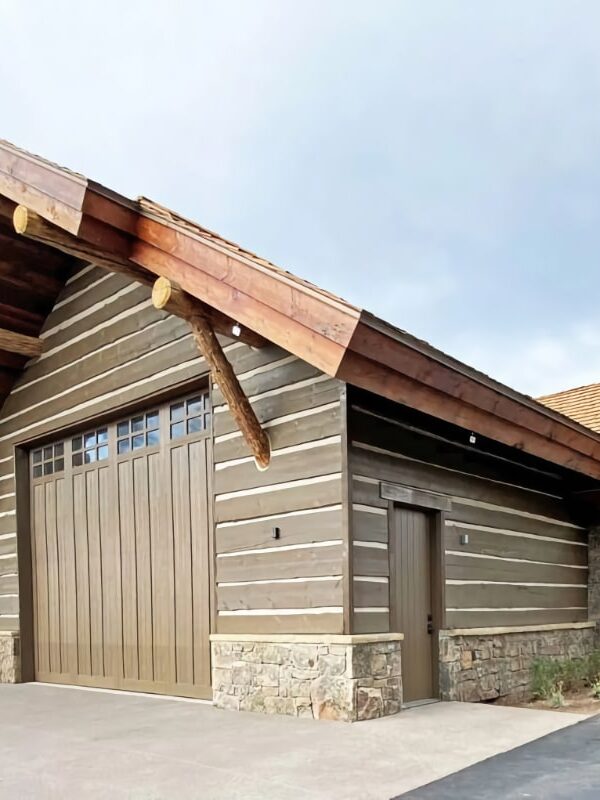 Wolf Creek Boat Barn
Wolf Creek Boat Barn
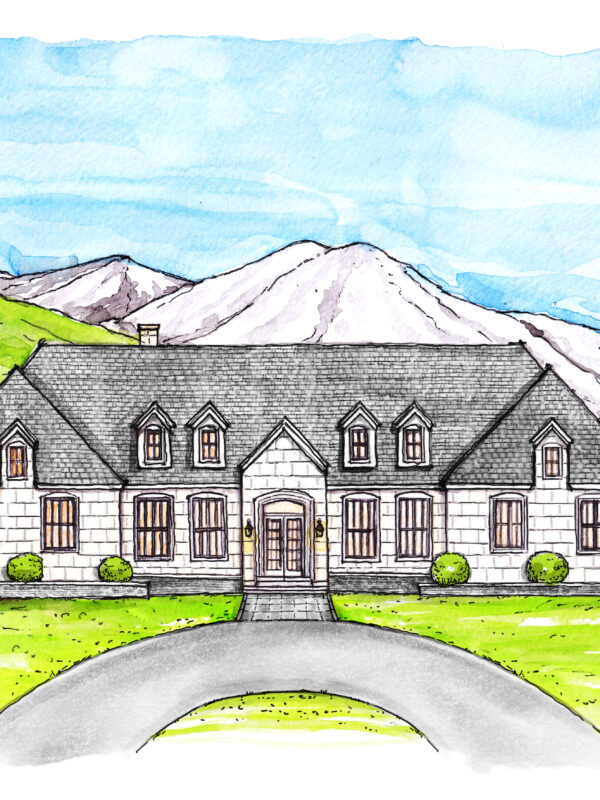 Alpine Loop Residence
Alpine Loop Residence
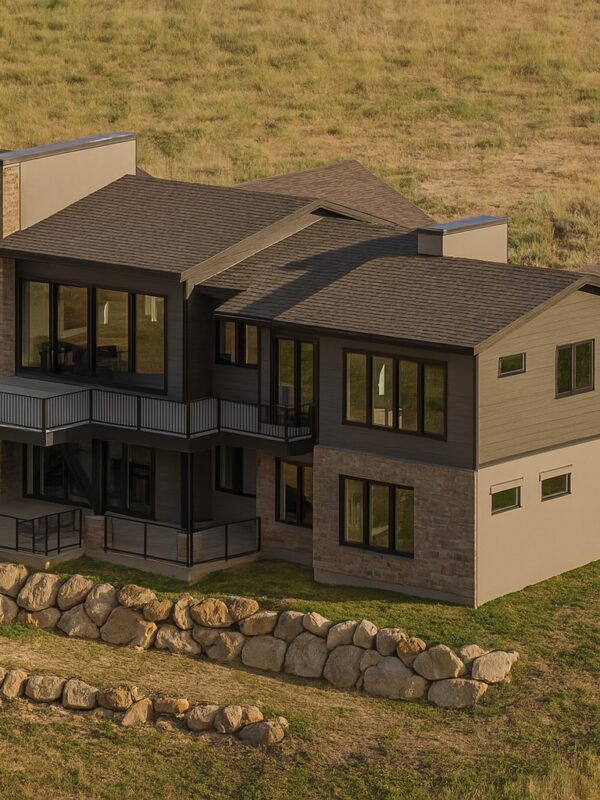 Golden Eagle Lot 22
Golden Eagle Lot 22
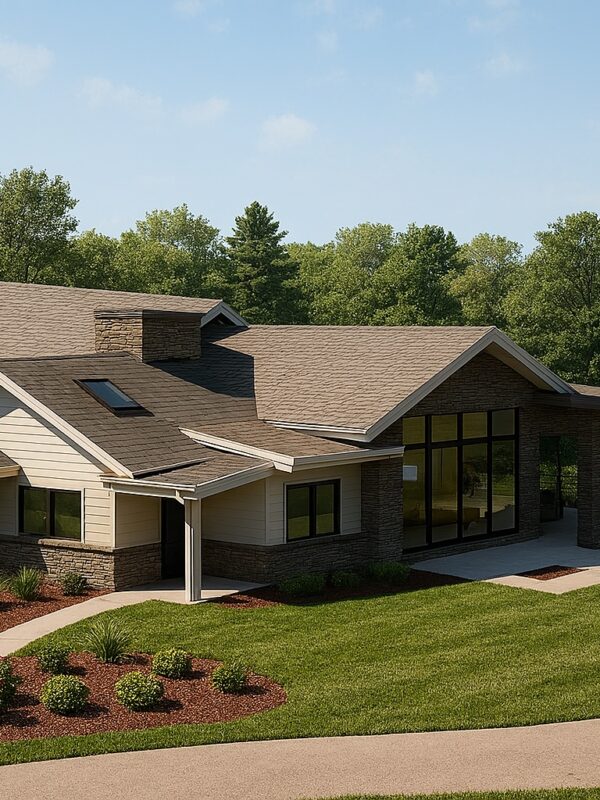 Missouri Lakehouse
Missouri Lakehouse
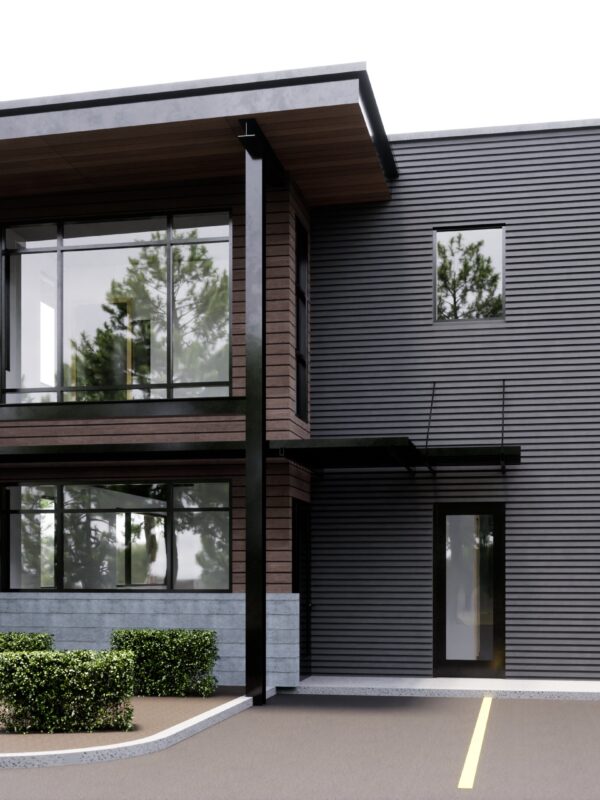 Heber City Office Building
Heber City Office Building
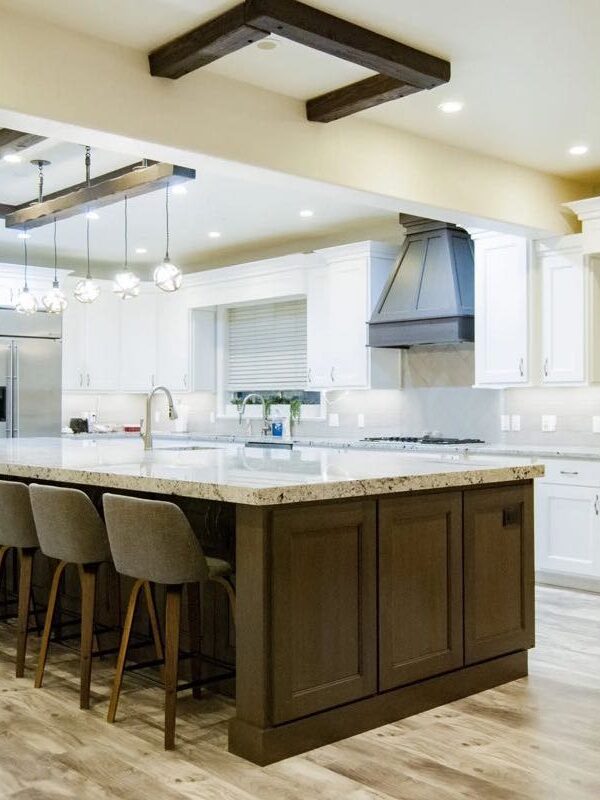 Layton Hills Residence
Layton Hills Residence
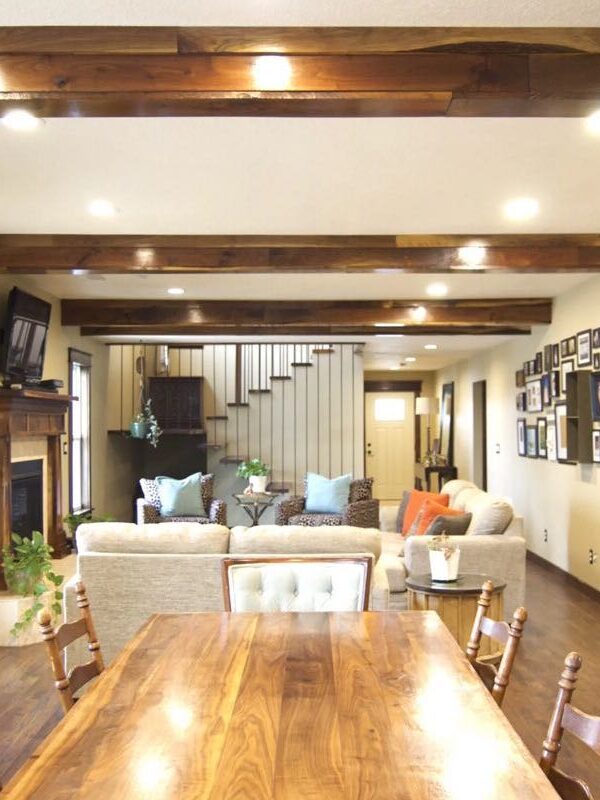 Countryside Farmhouse Remodel
Countryside Farmhouse Remodel
I Can’t Believe We Didn’t Call Sooner
My wife and I contracted with Budingen (Jimmy) to design the plans for our new home. Since we weren’t able to meet in person due to COVID, Jimmy quickly pivoted... Read Full Review by Chase B.
Very Competent and Professional
Jimmy did what he said he was going to do when he said he was going to do it. He stuck to the schedule for us. Very competent and professional.... Read Full Review by Mark S.
Most Helpful and Easy to Work With
I found Jimmy O’Loughlin most helpful and easy to work with, professional and responsive. He addressed all my concerns and suggestions. He included some of them, and, those that he... Read Full Review by Jimmy B.
Total Pleasant Experience
Total pleasant experience. Jimmy had the patience required to get our ideas and desires into the final plan. Having built five houses and remodeled two previously, we had a great... Read Full Review by Terry R.
Creativity Out of This World
I couldn’t be happier with the experience. Many say after the building process what a nightmare it is but we had no complaints. And any small adjustments we needed after... Read Full Review by Anna W.
Listened Carefully to Ideas
I hired Jimmy to remodel my kitchen. I had ideas that required significant changes in the layout and function of the kitchen. Jimmy listened carefully to my ideas and worked... Read Full Review by Cheryl H.
Very Responsive
I had a great experience working with Jimmy on my project. Communication was key. It was always so easy to talk to Jimmy about any aspect of the project and... Read Full Review by John O.
He Is Brilliant
He is brilliant. He was able to use the space in ways I never thought they could be. Best of all, he was very open when I asked for things... Read Full Review by Tawni W.
