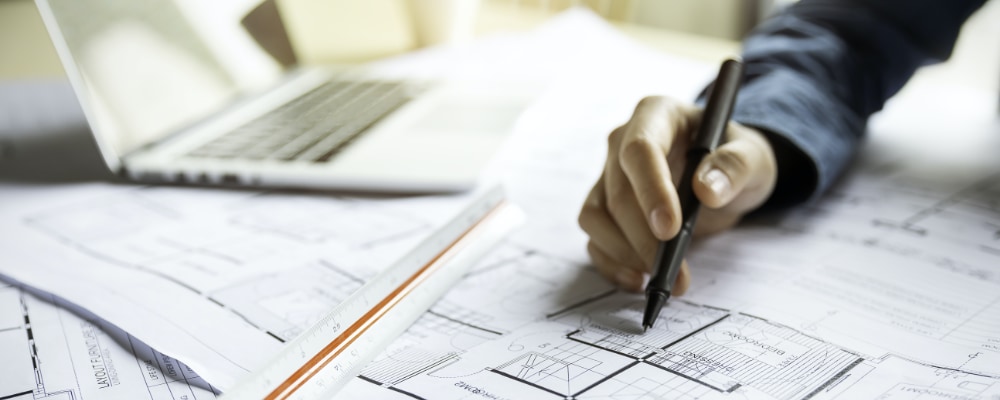When building a house, the top concern on people’s minds is COST! The design of the house is one of the first costs of the project. Clients are uneasy with spending too much in the beginning, as they’re hoping to save it for things they really want, like custom kitchens or bathrooms. In my experience, I’ve seen architects who have charged anywhere from $1,000 to $1,000,000 for house plans! Pricing among architects can vary as widely as design styles themselves. You need to perform a substantial amount of research to find an architect that is the right fit for your situation. This is especially true when you’re on a fixed budget for your project. Below, I’ve listed the most common pricing practices used by architects.

Price Per Square Foot
You estimate the square footage of the house and you multiply a dollar amount by the square footage. Once the architect completes the design, they adjust the price to reflect the final square footage.
Advantages – With this pricing model, the client is able to have more control over the cost. The cost of the house plans will correlate with the size of the house. This is an advantage to those who want a more modest-sized house. They will pay considerably less than their counterparts who are building large homes.
Disadvantages – The level of detail for a given square footage can vary widely. With this pricing, a client may need to settle with a certain level of design of their home. This leaves the more detailed elements up to themselves or their general contractor.
Estimated Flat Fee
The architect estimates a fee according to the scope of the project.
Advantages – As long as the client doesn’t change the scope, the fee stays the same. The client can know exactly how much he will pay for his plans from the beginning of design.
Disadvantages – It may seem as if the architect is choosing an arbitrary price, and to the client, the factors that go into the cost may not feel very transparent. You will find that with this type of pricing, the cost to design can vary widely between architects. Also, the architect will need more upfront information before he is able to give you an accurate quote.
Hourly Billing
The architect performs his work based on an hourly rate.
Advantages – Sometimes, a client’s schedule may change, or their ideas may change altogether. With these changes, hourly billing is great as it is easy to put a hold on the design process and just pay the architect for the time spent. Also, the clients can feel more in control to make big changes without feeling like a burden to the architect or worrying whether their changes fit within the predetermined scope.
Disadvantages – The architect may estimate how many hours the design will take, but ultimately, the final cost could be a surprise to the client. Also, hourly rates can vary with the architects’ years of experience or position in the firm.
Percentage of Construction Cost
The architect estimates the cost of the project based on a construction cost per square foot. Towards the end of the design phase, they perform a more comprehensive estimate to determine the final design fee.
Advantages – In this pricing plan, the fee is more directly tied to the complexity of the house. This can change based on intricacies of design elements or site complexities.
Disadvantages – If the house contains expensive elements not tied to design (finishes, appliances, etc), it can raise the fee unnecessarily. However, measures can be put in place to prevent price increases due to these factors.
If you’ve read through our website, you’ll find that our “flat rate” pricing falls somewhere between price per square foot and estimated flat fee listed above. We’ve heard frustrations from clients when presented with other pricing options, and we hope to solve pricing uncertainty in architecture. Our goal is to put an end to the stress associated with the cost of design.


