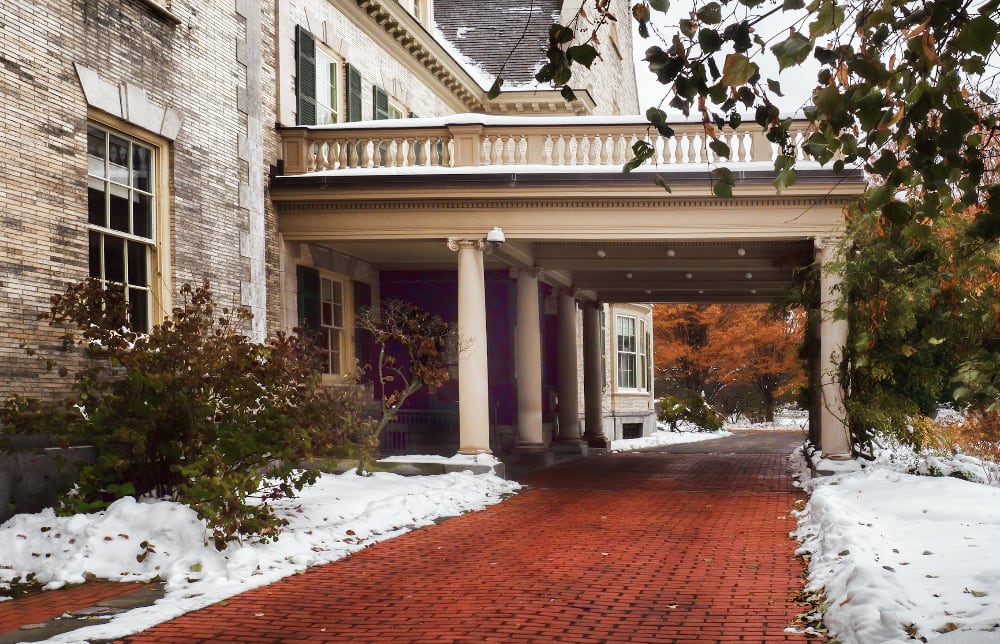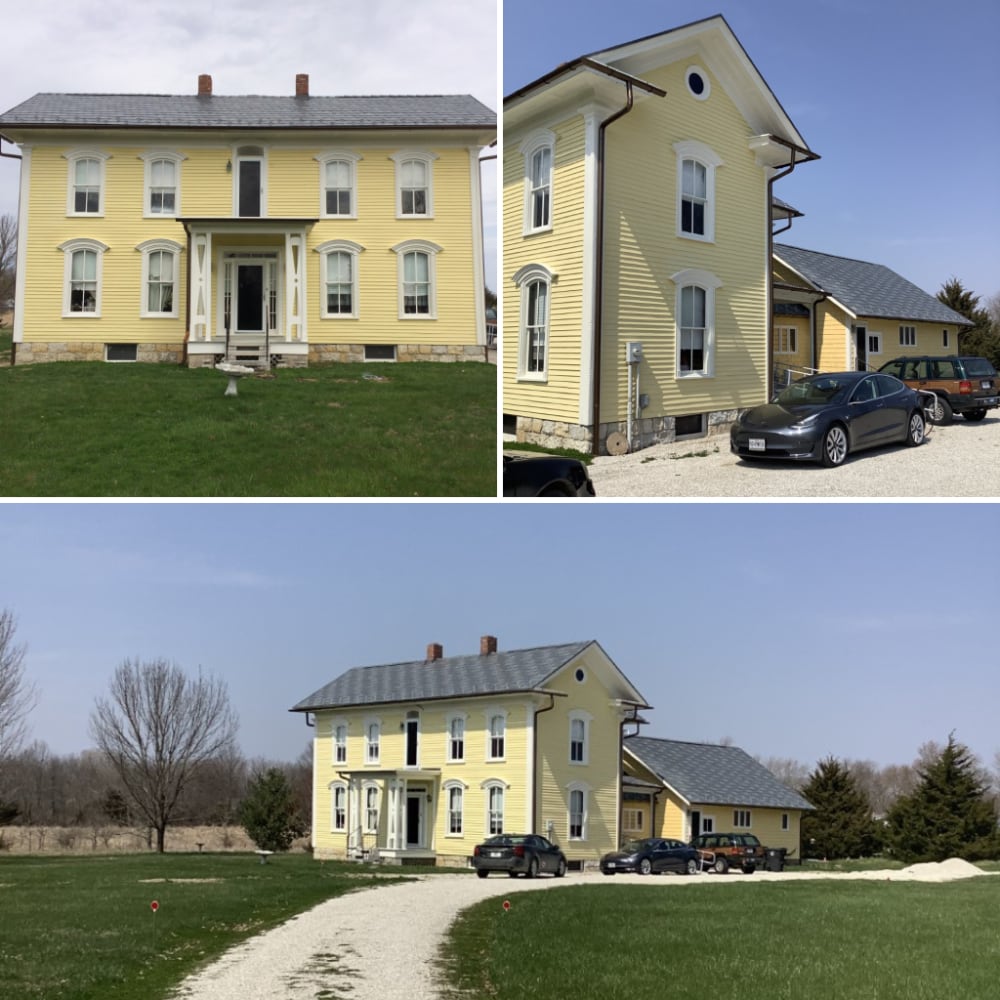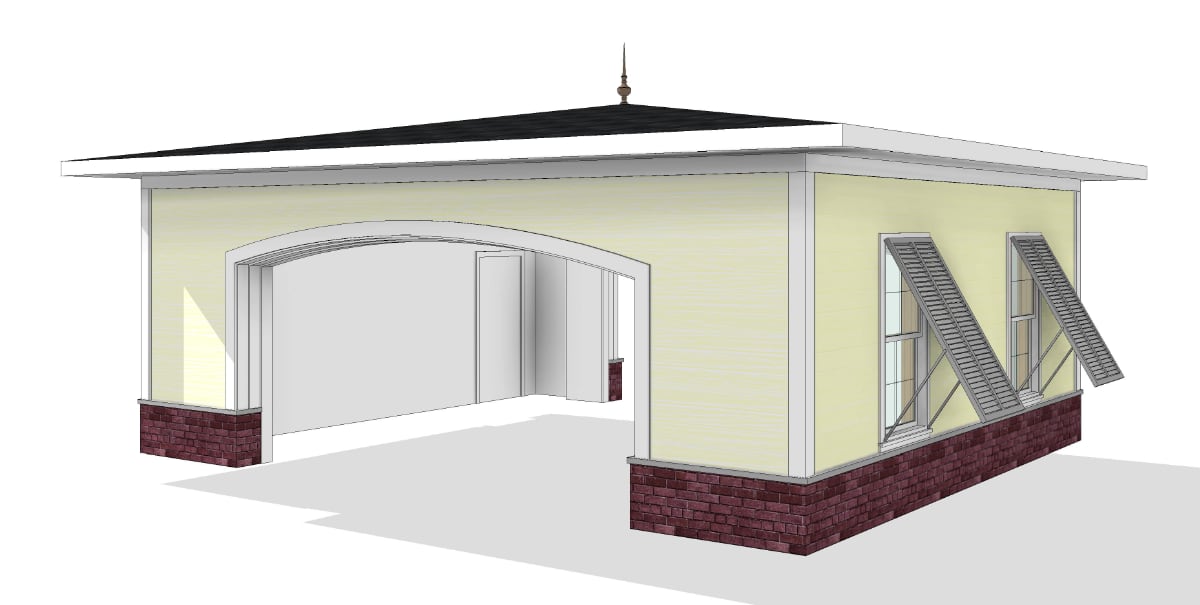
What is a Carriage Porch?
The carriage porch dates back to the 17th century. It is usually attached to a side entrance of the house. It allowed carriages to pass through so passengers could move from the vehicle to the building while avoiding the rain and snow. A carriage porch is different from a garage or carport as it is only for passing through, and not for parking. You can find carriage porches locally on historic mansions and commercial buildings (such as hotels and hospitals). Some famous buildings with notable carriage porches are Buckingham Palace and the White House.
The design of the carriage porch usually includes arches or columns to allow for an open feel. Other design elements, like substantial friezes, give it a feeling of strength. The openings allow for a significant addition of light and air circulation. The roof is usually flat or slightly pitched. With a flat roof, you can use the space above as an outdoor living area.
Client’s Carriage Porch Design
Recently, I was approached by a client who was interested in adding a carriage porch to his home. The house is a 100-year-old victorian farmhouse with qualities such as ornate trim and rakes. The client purchased this house several years ago and had the house moved to its current location in the countryside.

Our client wanted to integrate the carriage porch with the house’s historic qualities. He wanted a detached carriage porch, with the possibility to add a covered walkway in the future. He specifically requested its roof design to have a slight pitch for shedding rainwater, due to the heavy rain in the spring and fall seasons where he is located. So it could be enclosed and act somewhat like a garage when necessary, he desired doors on the openings.
Design Fulfillment

My desire was for the design to have modern characteristics, respond to the existing architecture, and respect the construction budget. Because the client wanted to be able to enclose it at times, it has actual walls instead of columns. The arched openings are designed to be deeper than typical garage openings to show they support what is above. To match the brick foundations on the house, I added a brick base veneer, which gives a feeling of stability.
The arches for the door openings are set lower than usual. This makes the garage doors hidden from the outside when they are open. Instead of using standard ceiling mount openers, which never look very flattering, I specified side-mount openers.
I love challenges that allow me to reach back into history to understand the “why” behind much of today’s architecture. Increasing my understanding of carriage porches in this design enables me to approach design with a greater strength of perspective.


