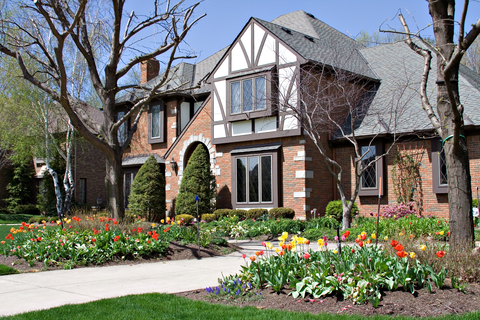
When I think of the European countryside, the Tudor is the first thing that comes to mind. And for a good reason! The Tudor is the epitome of European homes in style, feel, and construction. With their trademark half-timbering, the even the untrained eyes can pick out this unique architectural style. These homes come in a variety of sizes and are accessible to many types of people.
Tudor History
Tudor architecture is based on architecture from 16th-century England and resembles Renaissance (arched doorway) and Medieval (vertical lines) design. Originally, wealthy landowners were the primary owners of Tudor style homes. Later, people built smaller homes which suited their more common residents. In the early 1900s, this style became very popular in the United States, and homeowners were building them like crazy in Suburban areas. They then gained the nickname “stockbroker Tudor”, due to the housing boom in the 20’s due to the success of the stock market.
Interior Characteristics
There are several key attributes of the inside of Tudor houses that set them apart from other styles of homes. You’ll find a lot of the homes have Inglenook fireplaces, which are fireplaces with large openings in the wall. This grew out of the historic need for cooking and warming around the fireplace, and is now decorative. You’ll usually find the living areas and kitchen on the main level with the bedrooms above. Exposed beams and brick walls, stone and wood floorings, and arched doorways on the interior promote continuity from the exterior. Finishes include wallpaper and burnished wall paint, with brown and cream tones. Sturdy, long-lasting wood species, such as white oak, are the choice for trim and doors. More formal rooms, such as the study, feature oak-paneled walls, a carryover from Renaissance design.
Exterior Characteristics
Typical qualities of the exteriors of the Tudor style are the most noticeable. First, you’ll find the roof is a cross gable with a prominent front-facing gable, with steeply pitched roofs. The roofline is typically asymmetrical, and you’ll find an elegant round doorway featuring a door, window, or both. Typical windows found in a Tudor home are casement windows (windows with side hinges that swing outward) with minimal decoration. Often, Tudors have elaborate chimneys, with a chimney pot on the very top. Chimney pots historically were functional by extending the length of the chimney and drawing smoke out of the home efficiently. Now it is an adorning staple. These homes commonly have dormers on the second level, which can be either eyebrow or shed style.
The most visible feature is the half-timbering on the outside. About ⅓ of Tudor houses feature half-timbering. In Medieval times, timber frames were a common building method. Half-timbering is when timber is cut in half and the shaved half is exposed to the outside of the building. Mortar or brick filled in-between the timbers. When colonists brought their building methods to the United States, they realized that half-timbering wasn’t practical in America’s winters. They still wanted the half-timbered look, therefore placed the half timbers on top or two to three inches into the exterior wall panel.

A Great Modern Fit
You’ll find Tudors in many areas in the midwest and the northeast United States. Although most Tudors on the market are older, they offer wonderful opportunities for updating for modern tastes. An owner can remove walls to give it an open feel. Bathrooms can be expanded. Also, by lightening the trim and wall colors will easily make these quaint, European style homes fit anyone’s tastes. If you prefer this style and build anew, these homes fit perfectly into a 21st-century world.


