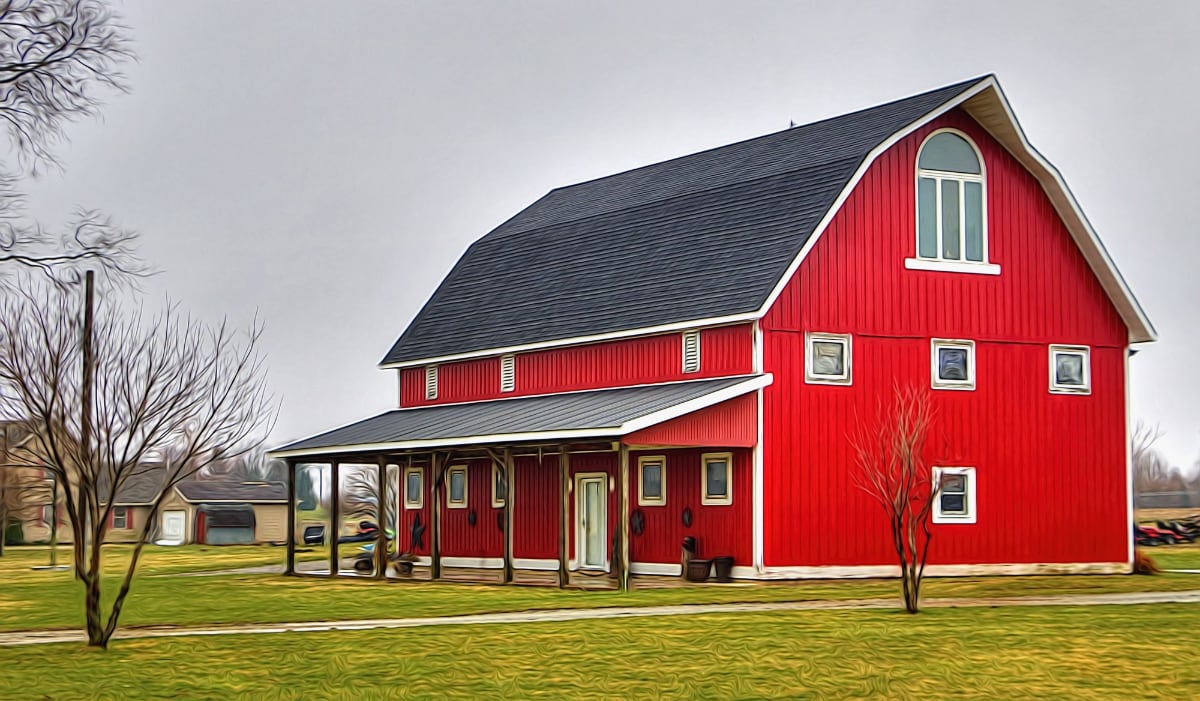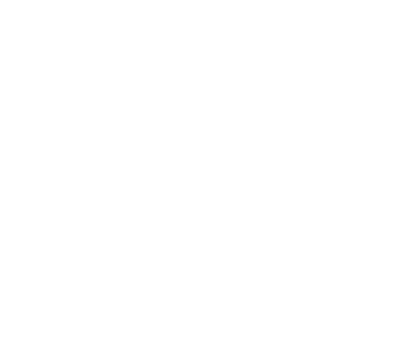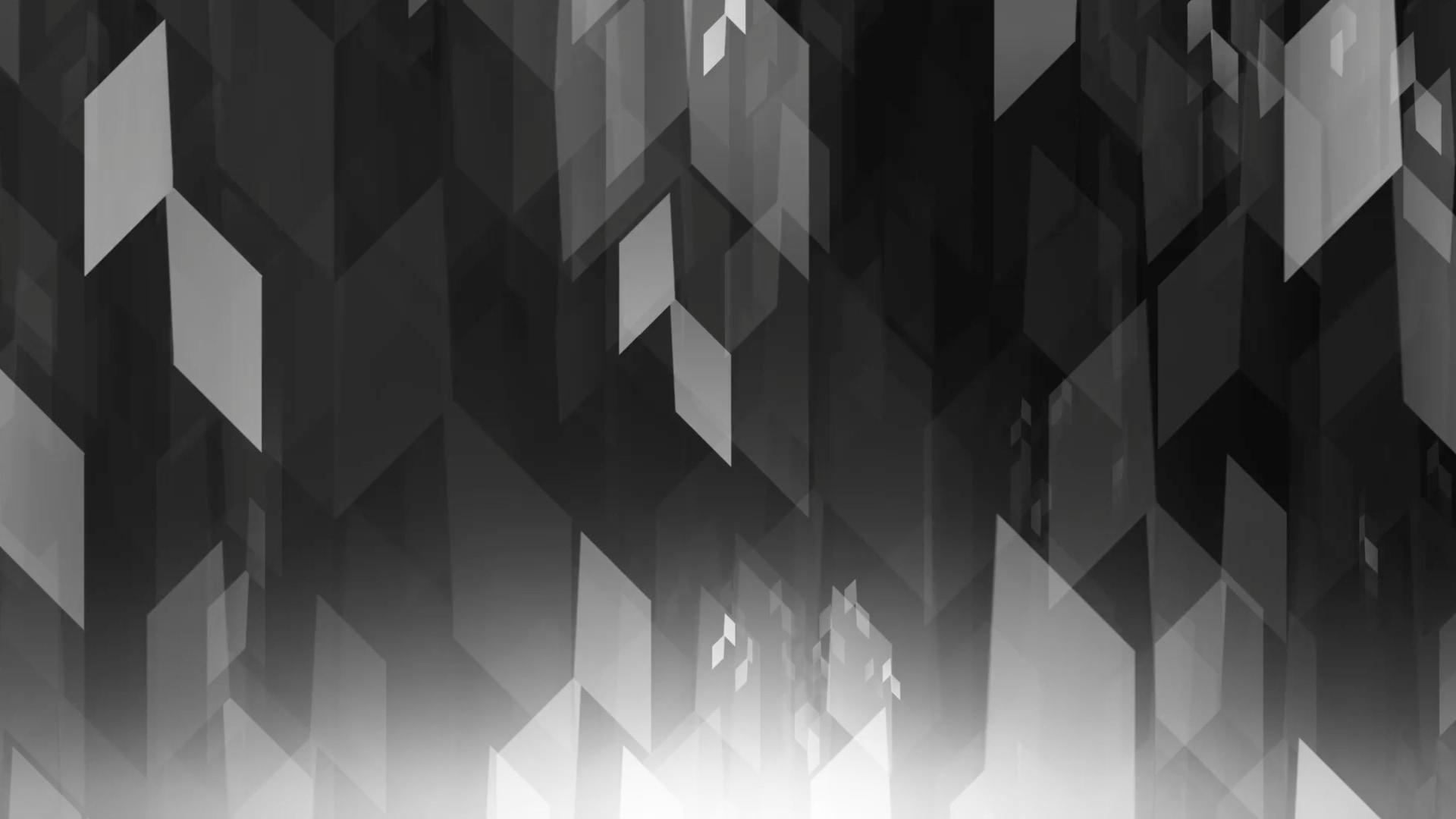
Have you ever been curious about barndominium design?
Here at Budingden Architecture we absolutely it. Let’s explore everything we love about barndominium designs so you can think about whether they are the right type of building project for you.
Barndominium Design
So, what’s a barndominium? Let’s start by explaining what this exciting style of residential building really is.
The word barndominium is a portmanteau of barn and condominium. There are two popular ways to make a barndominium, take an old rustic barn and convert it into a beautiful property or build a brand new barn and convert it into a residence at the same time.
In either case, the ample space and high ceilings afforded by the barn enable the owner to use part of the space as a workshop or business space and the building is affordable to build and easy to keep in good condition.
The barndominium craze has taken off in recent years and made headlines in architectural magazines and the real estate trade press.
A well-designed barndominium takes advantage of the roomy interior a barn provides and also the quaint, rust, or romantic charm of the exterior of the building but has all the modern comforts inside.
Because modern architecture has embraced design trends such as floor-to-ceiling windows, high ceilings, and open plan living spaces a barndominium has become a popular option as it ticks all those boxes.
Benefits of Bardominiums
A barndominium could save you money. Cost to build figures from Architecture Lab Magazine are very appealing.
The magazine listed prices for building a conventional home as approximately $290,600, or about $145 per square foot for a 2,000 square foot building. But, a barndominium builder can offer exterior doors, an engineered foundation, windows, and a metal shell for only about $38,000.
So, the final cost would be between $70 and $95 per square foot. That’s a big saving by comparison.
There are a lot of noteworthy benefits to barndominiums including the low maintenance nature of barns. Because they’re usually made from metal and wood designed to withstand poor weather for a long time, they can often be more durable than conventional clad housing.
Another big benefit of a barndominium is how energy efficient it can be. Because steel is used, they resist adverse weather conditions well and have good insulation. High reflectivity ratings of steel roofing keep buildings cool in summer and warmer in winter.
Unlike conventional homes, barndominium construction can be surprisingly fast. The process can take as little as a few weeks with the engineered foundation taking the longest time. After that, it’s a case of building the structure and getting it watertight. Then, interior insulation and details that add warmth and comfort can be fitted.
Typical Characteristics
In the same way that ordinary homes can be built from scratch with customized floor plans, you can design your own barndominium however you like. But, there are some common, typical characteristics of a barn home.
Barndominiums are appealing to people who want space for a workshop or a growing family and often have good green credentials which are why they were listed in Green Building Element’s Covid Building Trends.
They can include rustic staircases that add charm to the interior, classic barn doors, 9-foot high ceilings, and energy-efficient windows. You can also choose where the windows are to make the most of the sun. Wrap-around porches can be added to designs to make wonderful space for entertaining and relaxing outdoors.
Although barndominiums resemble agricultural buildings on the outside, there’s no reason to stick to rustic barndominium design ideas for the interior. Plenty of people do opt for high-end kitchens, luxury bathrooms, and lighting features that make a barndominium feel like an indulgent retreat.
Financing Options
Most lenders might indeed be a little bit suspicious or reluctant to lend to someone who is thinking of building a barndominium. But, there are some things you can do to improve your chances of securing finance.
Getting all your paperwork in order is one of the most important steps you can take. Ensure you have solid plans, including floor plans, materials, aspects and other technical details. Take a range of genuine contractor or subcontractor bids to build the property so that the lender can see the money covers the project. Finally, have a good credit rating.
Construction loan lenders view a barndominium more favorably if they can rationalize it as a metal-framed conventional building. So, treating it like one is advisable.
It’s a good idea to begin by inquiring with a lender who you have borrowed from before. They’re in the best position to help you because they have existing records of your credit history and good performance. An online mortgage broker is the last place to look, but certainly an option. They will charge you for finding you a deal but will have plenty of leverage to negotiate your loan.
Choose Your Floor Plan Carefully
Choosing a floor plan might be simple but we’d recommend that you proceed with caution. Make a list of everything that’s important and everything that would simply be nice to have. Bear in mind that a large room can be partitioned later a lot more easily than a wall can be torn down.
If you require some business space it’s a good idea to factor in how much space you will need. If you have a workshop, the placement of electrical outlets might be very important. Your plumbing plans will also relate very directly to your water mains location. Choosing the right location for both can save you money.
Here at Budingden Architecture, we’re both builders and licensed architects. So, we have a deep understanding of what builders need to know to make a project go smoothly. If you need help or advice we can definitely offer some!
Some states strictly mandate that your building plans must be completed by someone who knows about local zoning rules. They also sometimes demand that your plans are architect stamped and approved. So, even using a standardized barndominium design tool could provide plans that don’t meet regulations.
We Can Help
So, to summarize, barndominium design is all about big trends like open internal space, floor-to-ceiling windows, and natural building materials. If you choose Budingen Architecture you’ll enjoy a smooth experience because we can craft plans that both you and your builder will love.
Learn more about our past projects or contact us now. We’re ready to chat about your dream project and can make suggestions using our barndominium design software.


