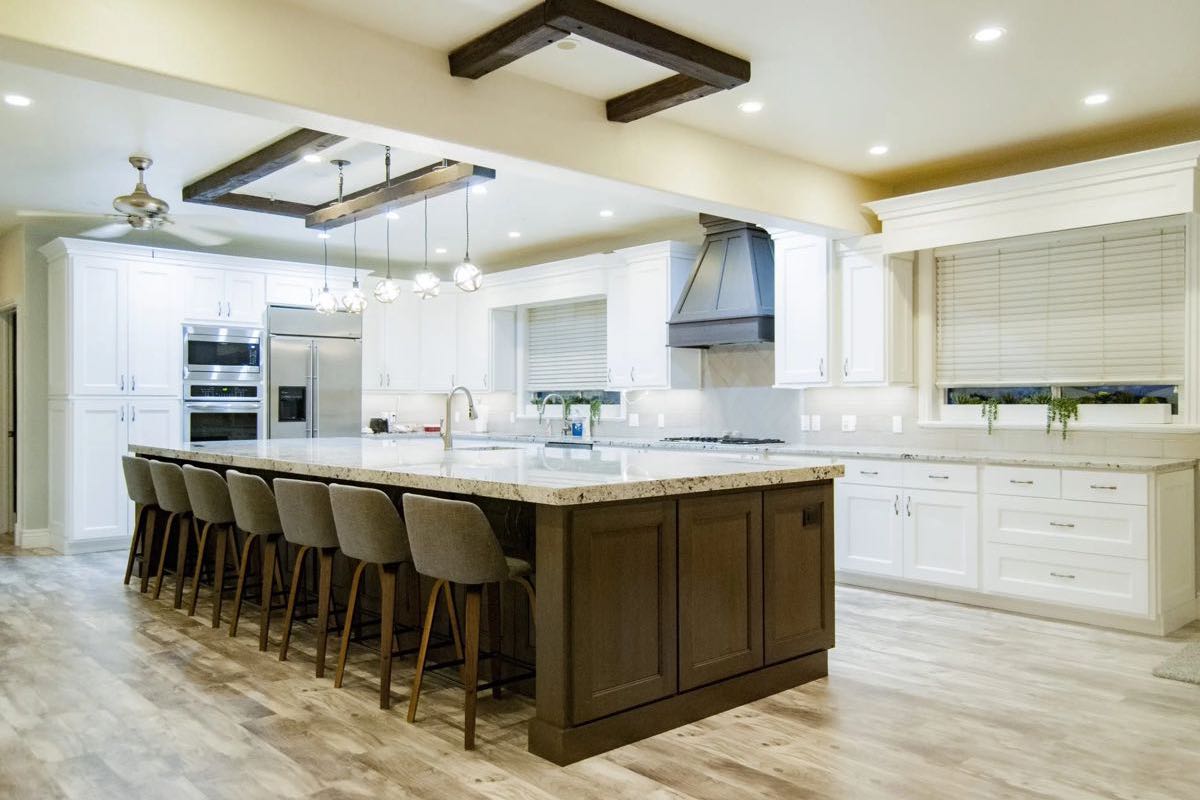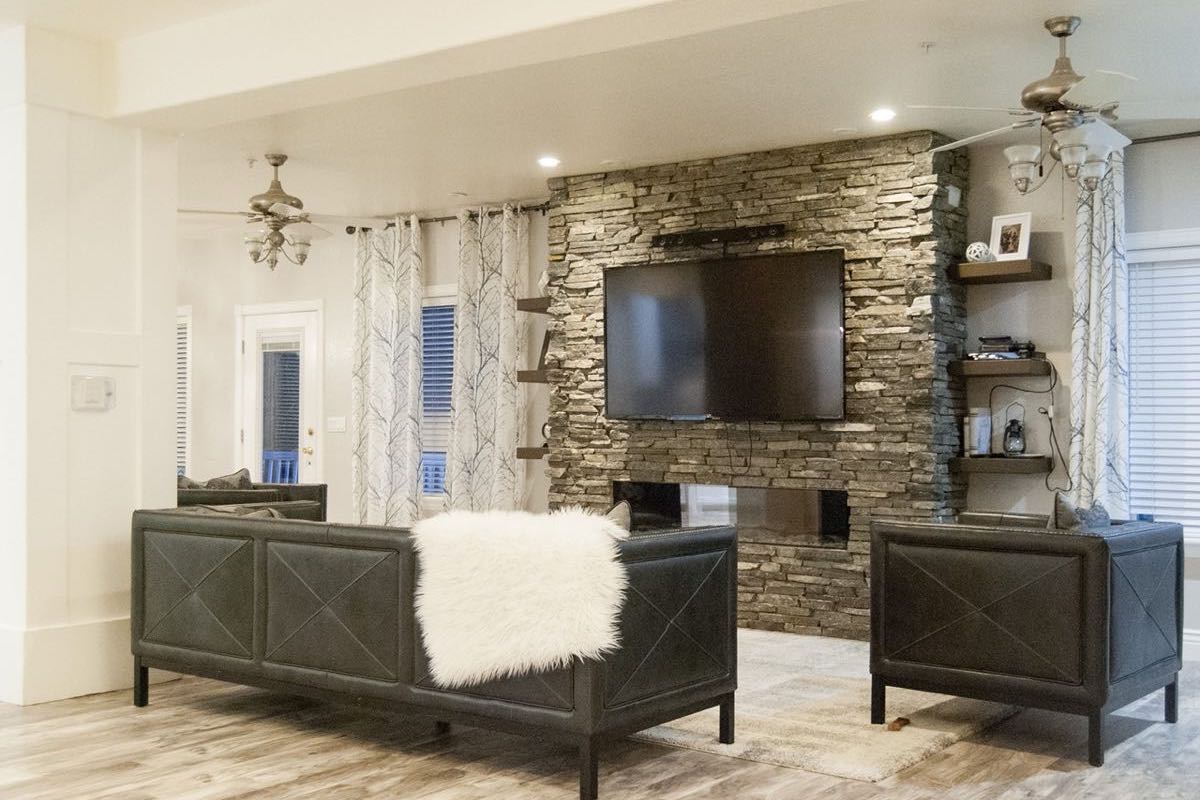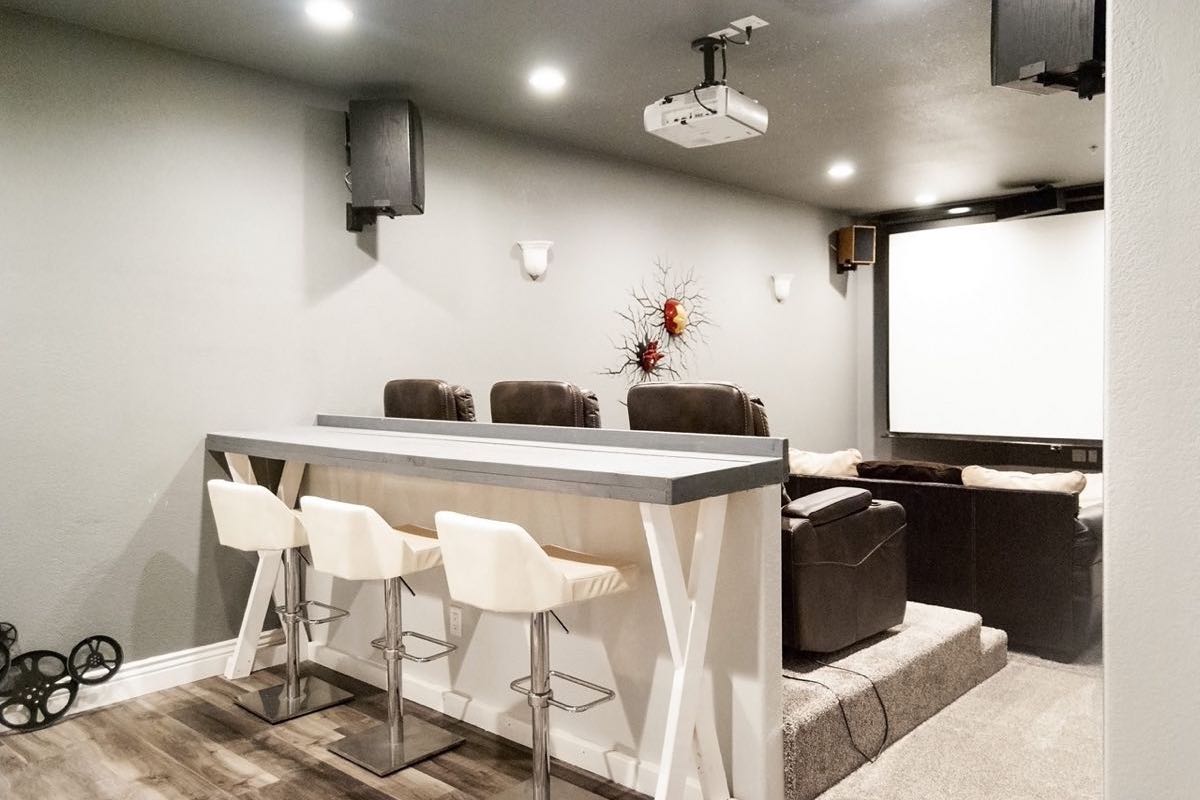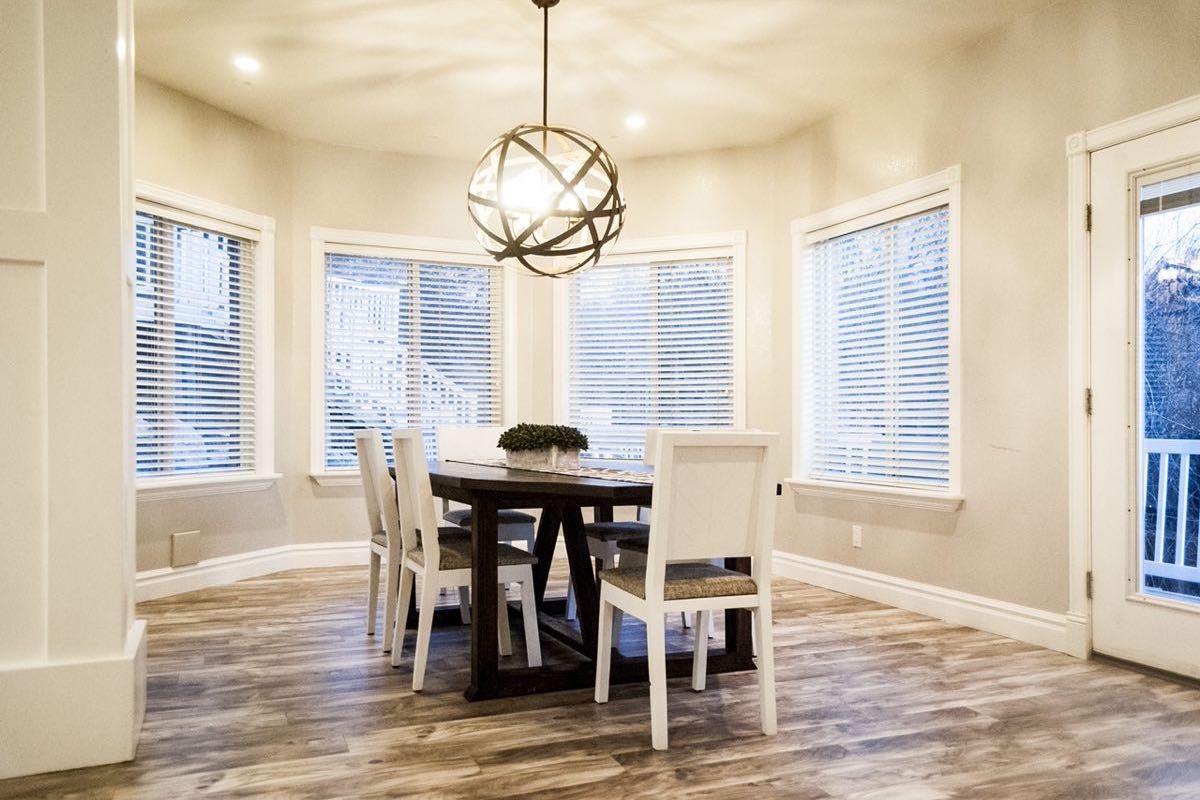In Layton, Utah, this 8,000-square-foot home underwent a transformative remodel, a testament to innovation in maximizing existing spaces. Reflecting the owners’ commitment to staying put, the redesign focused on enhancing functionality for their family. A revamped theater room, added fitness and game spaces, and a remodel of the kitchen, dining, and living areas turned awkward layouts into beautiful, efficient spaces. Eliminating wasted space, the new design adds substantial value to every square foot, creating a harmonious blend of form and function. This remodel not only revitalized the house but also reaffirms the notion that a well-planned transformation can elevate the essence of home.




Residential


